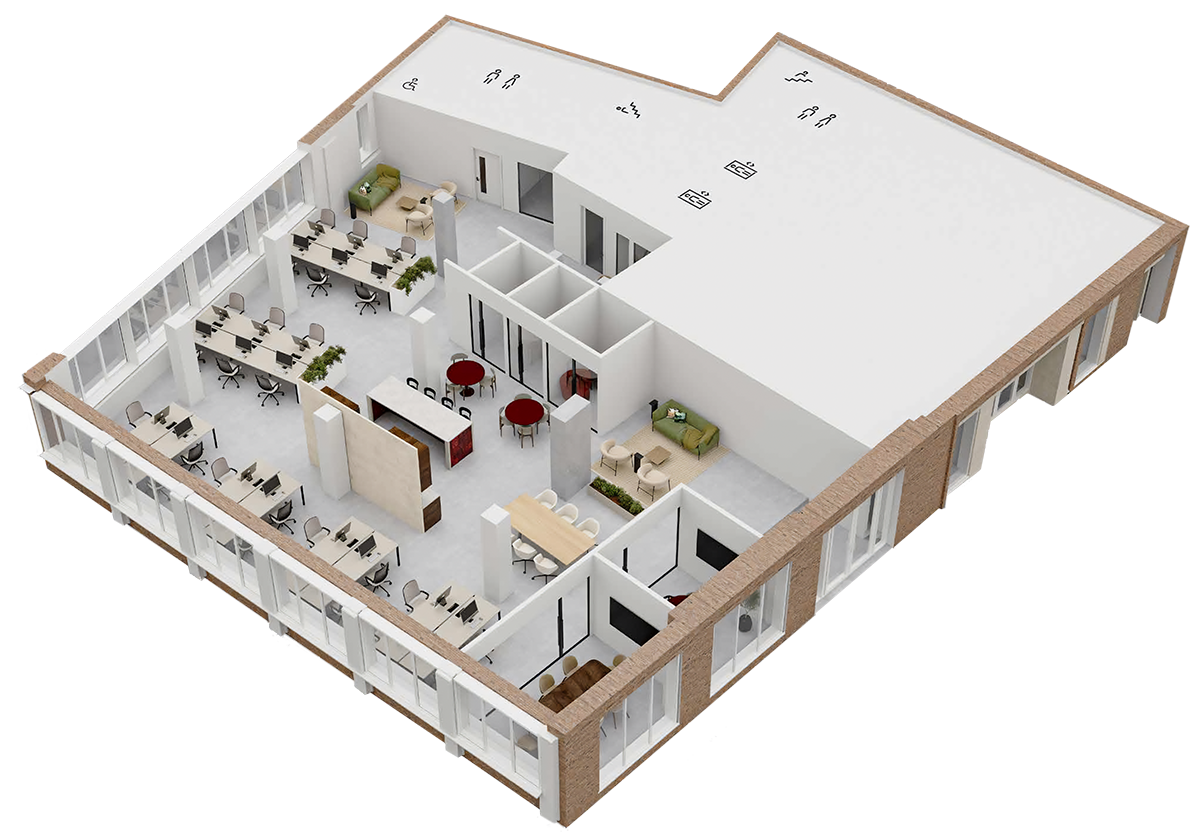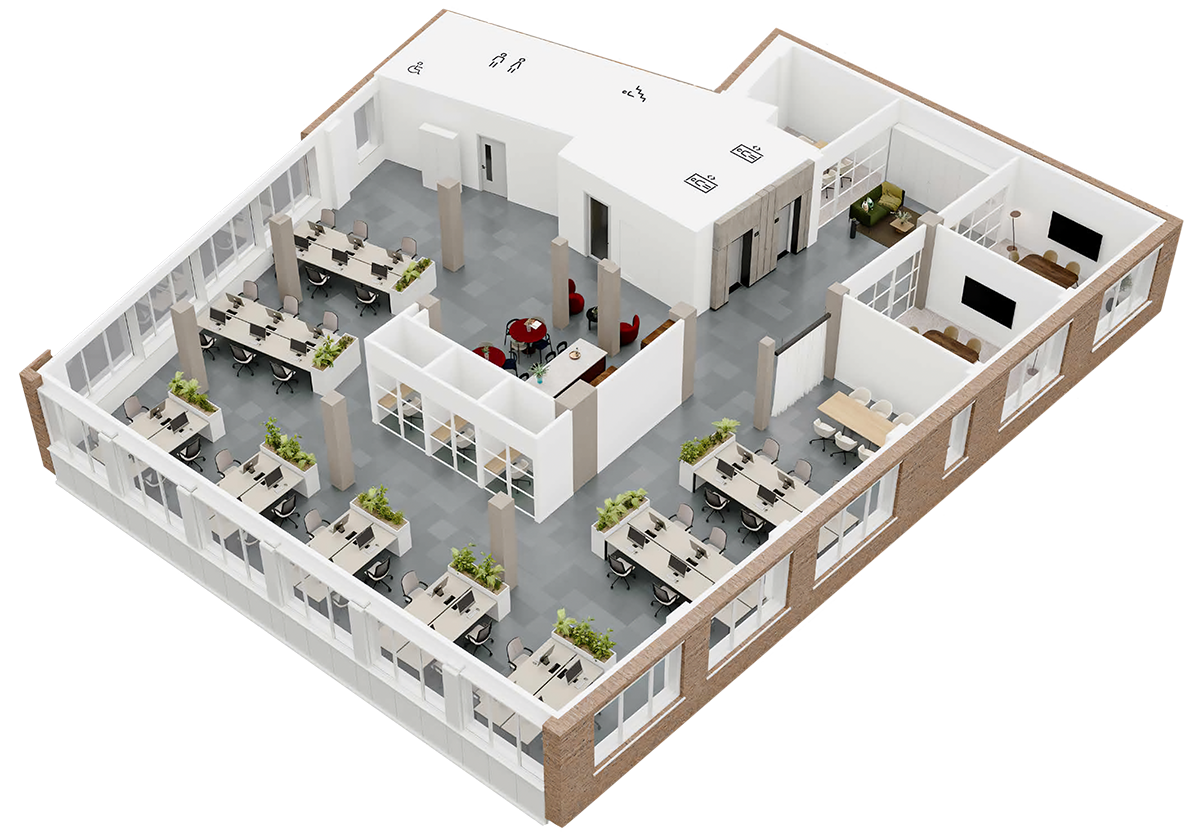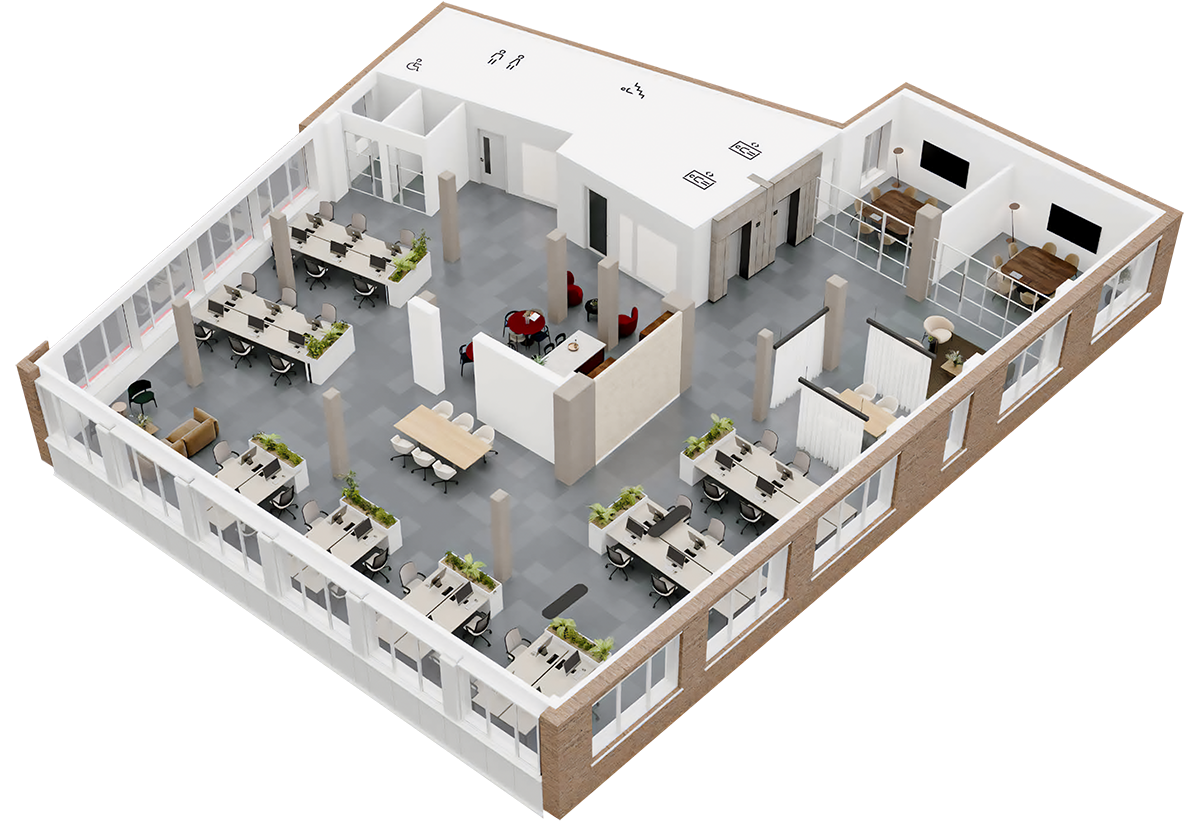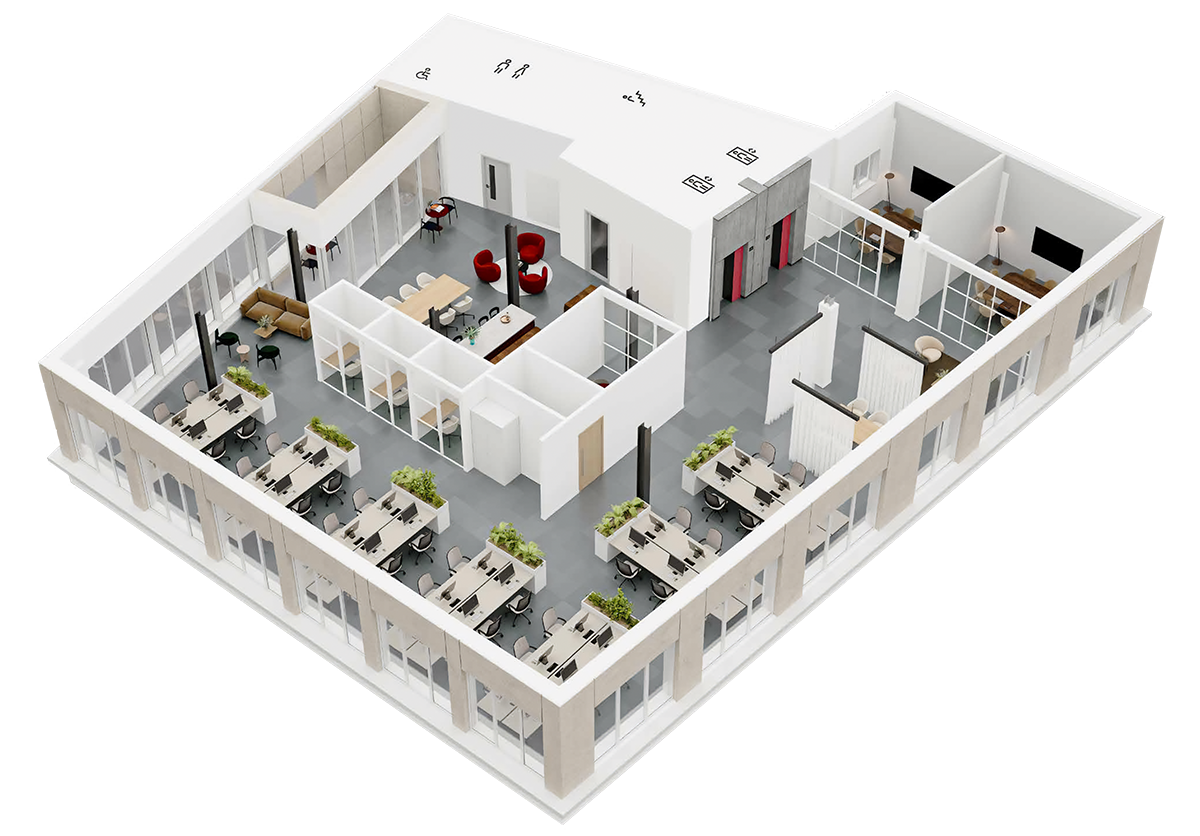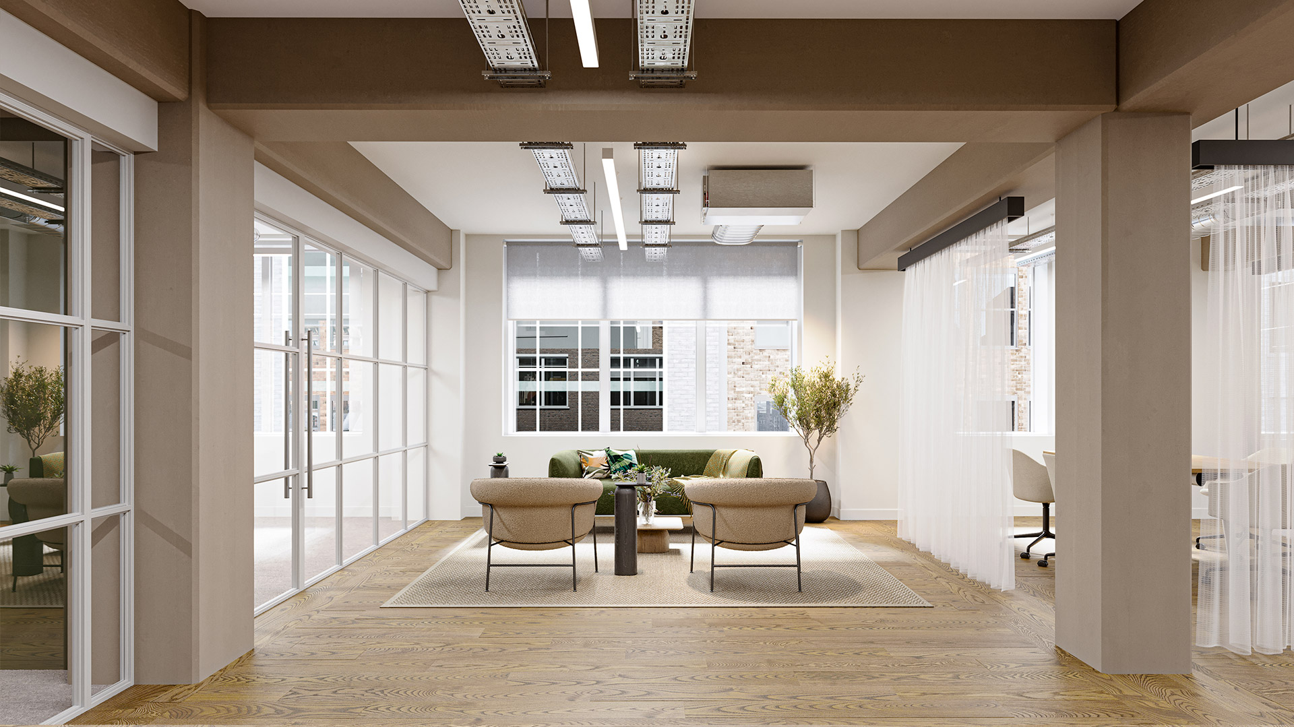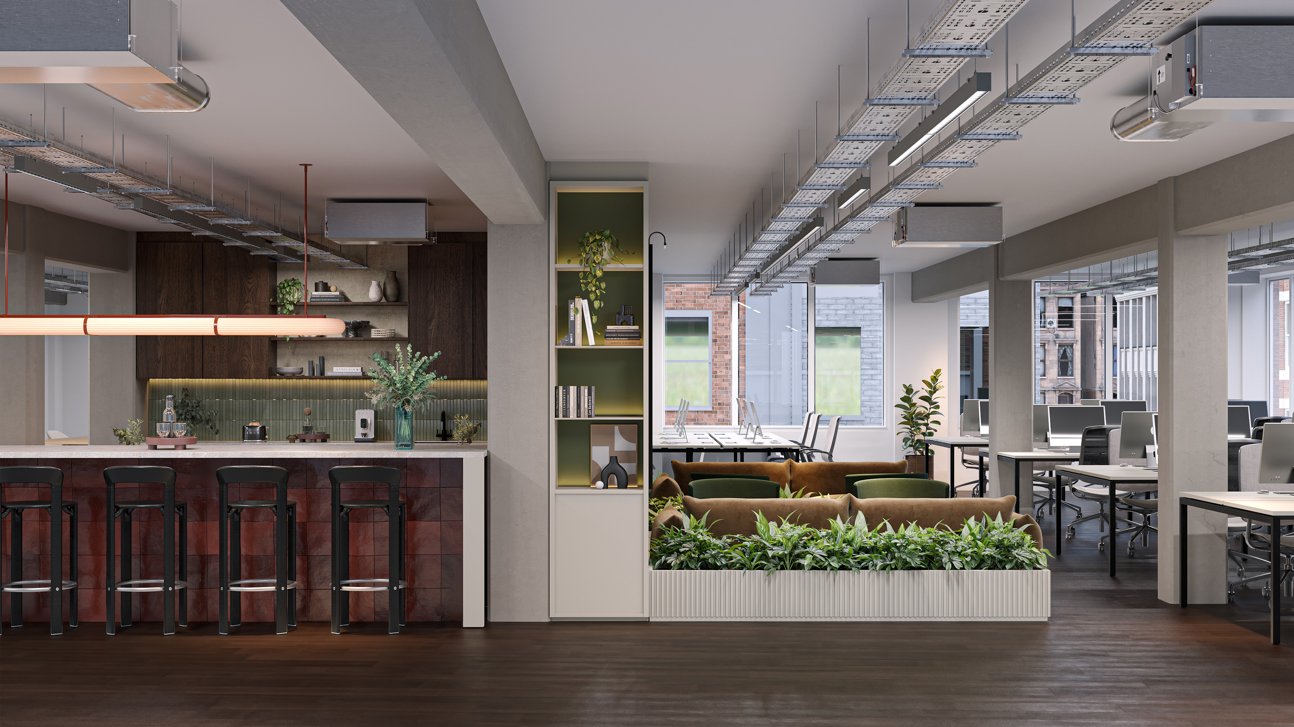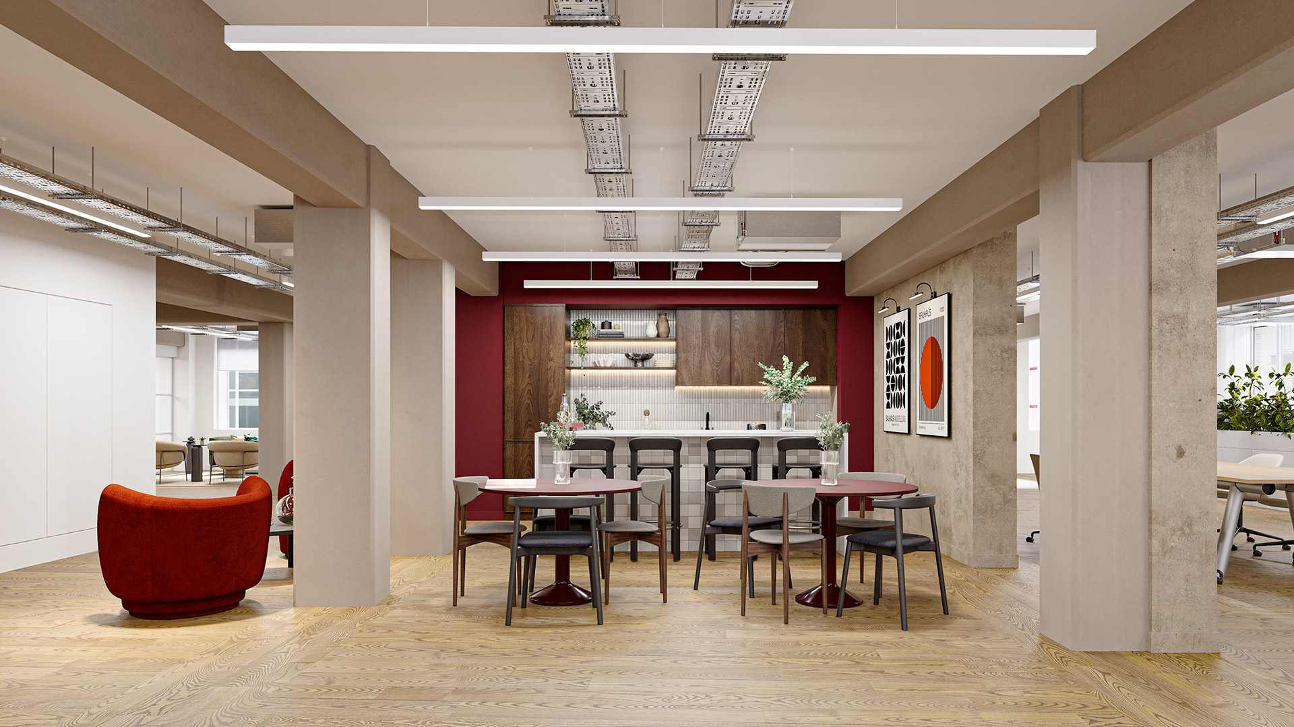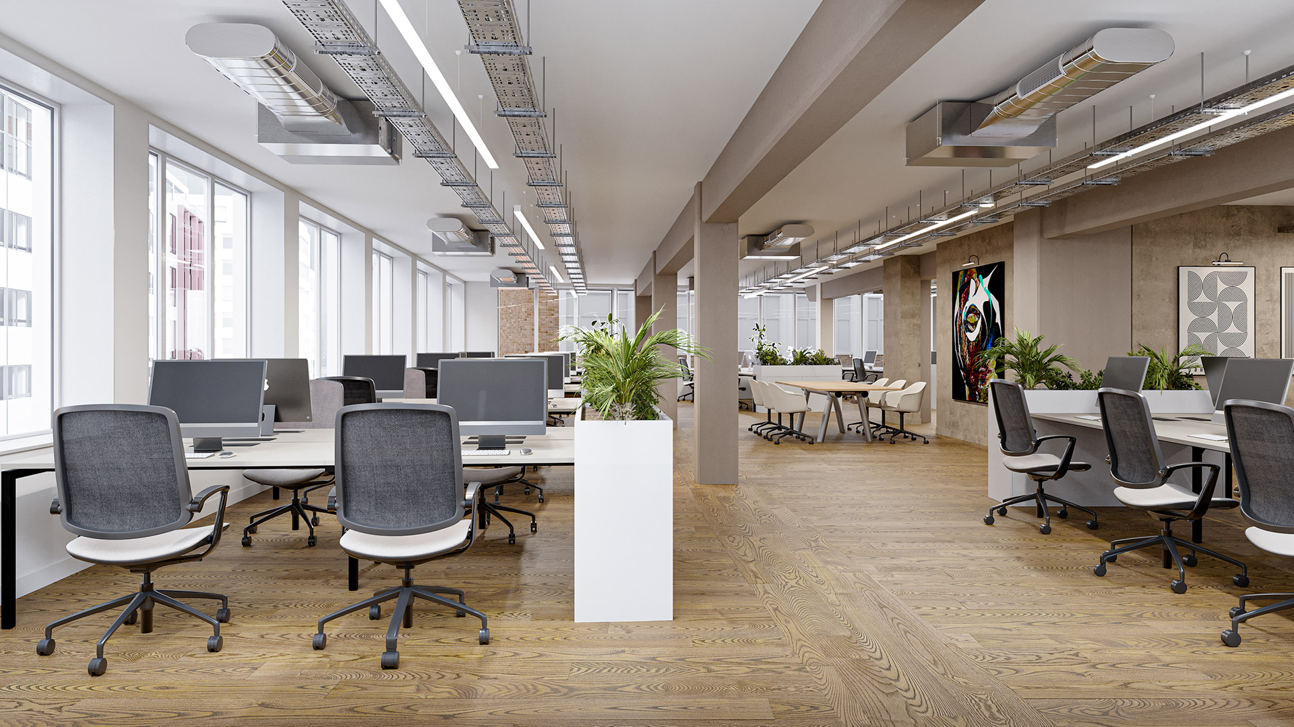WORK EASY
Whether you require CAT A,
CAT A+ or fully managed
workspace, everything is
taken care of, from operations
and connectivity to comfort
and compliance. With SMART
services and seamless
support built in, your team
can focus, flow and flourish.
SMOOTH
OPERATIONS
FULL-SERVICE MANAGEMENT,
MAINTENANCE AND COMPLIANCE
SO YOUR TEAM CAN FOCUS ON
THE WORK, NOT THE BUILDING.
PLUG IN,
POWER UP
FAST, RELIABLE INTERNET, SMART
TECH INFRASTRUCTURE AND
FULLY FURNISHED SPACES READY
FROM DAY ONE.
FEEL-GOOD
WORKING
PREMIUM COFFEE AND TEAS, HEALTHY
SNACKS AND CALM PLANTING PROVIDING
THOUGHTFUL TOUCHES THAT MAKE EVERY
DAY MORE ENJOYABLE.
TAILORED
EXTRAS
FROM SECURITY TO AV AND IT,
BESPOKE ADD-ONS FLEX TO YOUR
NEEDS AND SCALE WITH
YOUR BUSINESS.
GALLERY
Core Services
Professional reception staff to greet visitors, manage mail and packages and handle tenant enquiries
Reactive Maintenance & Repairs -
Regular maintenance schedules and prompt repair services in line with SLAs.
Weekly, monthly & annual preventive tasks to maintain compliance and best practice in relation to fire, core infrastructure services and general health & safety.
Risk assessment & method statements (RAMS) To cover all maintenance and H&S activities (one-off).
HVAC maintenance where tenant obligation (monthly/quarterly).
Out of hours cleaning Monday-Friday, consumables & waste management.
Keyless entry to demise with either access card or mobile app (up to max.occupancy, fee per additional person).
Provision of onsite detailed planned preventative maintenance and accompanying working documents Health and Safety / Facilities documents digitally available to lead tenants: e.g Fire & Water Management.
Annually:
Fire Extinguisher Maintenance, Sprinkler System Checks, Fire Risk Assessment Review
6 Monthly:
Fire System Check, L8 Test, HVAC checks & servicing (where applicable)
Monthly:
Checks including fire extinguishers, water temperatures & emergency lighting tests
250Mb broadband as standard - (additional bandwidth available to purchase) We pass on the overall SLA of our ISP for Internet circuit issues 24/7 NOC monitoring on the circuits by the ISP should an issue arise they will log a ticket and begin working on the issue automatically
Office Furniture -
Provide upto max. occupancy per sqft number of workstations as standard
Meeting Room Furniture -
Tables, chairs & other ad-hoc furniture
Kitchen/Teapoint -
Provide adpt standard bean to cup coffee machine, crockery & cutlery equal to max. occupancy + 20% as well as kettle if no Billi/zip tap fitted. Bins also to be proved - recyling and general
Coffee -
beans for machine (fair usage 2 x cups per person per day) plus decaf instant
Tea -
English breakfast, decaf englush bfast, peppermint and green tea (50% max.occupancy)
Milk -
Semi-skimmed milk + 3:1alternative based on client preference.
Fruit -
Bananas, apples & clementines provided as standard (2 pieces of fruit per person per day at 70% max.occupancy)
Snacks -
Borders biscuits provided as standard (1 per person per day at max.occupancy)
Landscaping arrangements.
Optional Services
CCTV covering the entrance and exit doors and recording locally to an on-site Network Video Recorder and accessible via to the cloud.
Key holding and guarding service.
Meeting Room Furniture -
Additional Tables, chairs & other ad-hoc furniture can be procured/provided as additional service unless otherwise agreed within lease.
AV -
TVs, VC systems, monitors and booking system iPads can be procured/provided as additional servies unless otherwise agreed within the lease.
IT Hardware -
Monitors, docking stations, printers & other IT hardware can be procured / provided as an additional service.
Coffee Machine -
Option to upgrade from standard coffee machine.
Bespoke fruit, snacks and refreshments in line with agreed weekly/monthly budget agreed with tenant
Bespoke landscaping arrangements agreed with the tenant.
